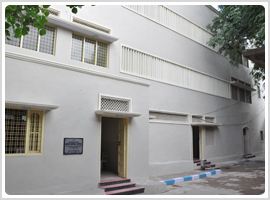Construction of Girl's Hostel 
Back in 2008, the physical condition of the building was collapsible and needed immediate action.
An initiative was made in this effort on 15th Aug. 2008 with meager funds on hand but high hopes of
donations/ contributions from our well-wishers. Incredibly not only the originally planned ground plus
1st floor were completed but an additional 2nd floor was added, with the help of steady flow of funds
from our patrons. The building was completed within 14 months and inaugurated on 11th Oct. 2009.
The girls’ block is spread over an area of 500 sq. yards with modern amenities. The ground floor
consists of office room, a prayer hall, a dining hall and a spacious kitchen. It also has space for store
room and warden room. The first floor contains three well ventilated dormitories and hygienic
sanitary facilities and an exclusive room for the lady warden. The 2nd floor consists of computer lab
and recreational facilities. A solar heating system is installed to ensure hot bathing water for
reducing electric consumption. As well as it is fitted with electric water heaters to meet the needs of
the boys and girls. Two separate inverters for boys and girls are provided with 4 hours back-up.
Municipal water is treated and purified with aqua guard for drinking purpose.